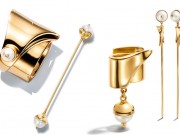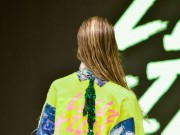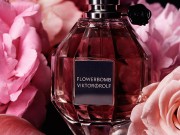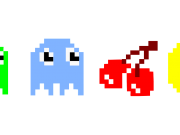NICHE talks architecture with the husband and wife team that designed the home of Chris Bosh, Centre for The Miami Heat.
The Architects
Touzet Studio is a Miami, Florida design and architecture studio founded in 2004 by Carlos Prio-Touzet and Jacqueline Gonzalez Touzet, whose vision is 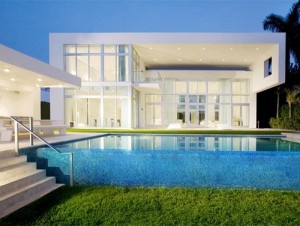 creating excellent design that inspires and elevates the lives of people and is mindful of the context: both climate and cultural. This dynamic duo brings a wealth of design experience and a broad perspective gained over a decade of designing for extremely particular clients in North and South America, Europe and Asia. High profile clients include the New York Times, Swire, Disney, Apple and Morgan Group – to name but a few.
creating excellent design that inspires and elevates the lives of people and is mindful of the context: both climate and cultural. This dynamic duo brings a wealth of design experience and a broad perspective gained over a decade of designing for extremely particular clients in North and South America, Europe and Asia. High profile clients include the New York Times, Swire, Disney, Apple and Morgan Group – to name but a few.
The Outside Story Q&A
NICHE: Were you faced with any major challenges with this project?
TOUZET : Our client, the original homeowner had a fondness for the colour white. We normally would have added more natural materials and a warmer palette. But in the end, we liked it – it gives the project a special quality and 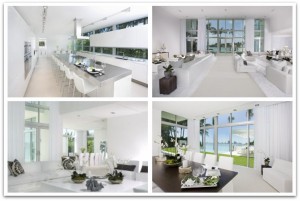 luminosity.
luminosity.
NICHE : What specific features did the homeowner request?
TOUZET : The owner originally had a Mediterranean style home, was very interested in a Courtyard style home, and asked us to design a modern interpretation for Miami Beach. We also love courtyard houses and wanted to make sure this architecture style work in the Miami climate so we studied examples from Cuba and the Caribbean.
NICHE : What is unique about this particular Courtyard design?
TOUZET : This version of a courtyard house is designed as a long main bar, running East-West, positioned on the North side of the property. This bar is intersected by two other elements, thus forming a series of three courtyards – each with its own separate and unique character.
NICHE: How is each court defined?
TOUZET : The street side of the property contains mature oaks which define the character of the first court. This court, the Tree Court is bound by the Florida keystone-clad wall of the Guest Quarters and the ficus- repens covered garage. Tree Court is sheltered by the natural canopy of the majestic oaks. The first perpendicular element, a glass-clad bridge, extends from the main bar and rests on the Guest Quarters. It shields
the home’s entry and frames the entry to the second court. This court, the Rain Court is bound on three sides by the circulation spine of the main bar, the Guest Quarters, and the two-story living room and opens onto a dense garden wall. The third court, the Water Court faces the Bay, contains the pool and spa and was designed to create an exterior environment that encouraged full access and enjoyment of the Bay and its long vistas and sunsets.
NICHE : Why did you nickname this property the Parasol House?
TOUZET : In addition to the views and the courtyards, we spent a lot of time considering how to make the indoor/outdoor spaces really work. The concrete “parasol” is a double roof that extends above the living room and because it is lifted, allows the Bay breezes to flow through the property, keeping both the Water Court and Rain Court cool
Home History
•Located on north Bay road in miami beach,
this spectacular modern courtyard House was designed and built in 2009 by TOUZET studio.
•Current homeowner is Miami Heat centre Chris Bosh.
•Chris Bosh paid $12.5 million in 2010.
•12,000 square feet with seven bedrooms and eight bathrooms
•Home features 20-foot ceilings, gym, elevator and a spectacular infinity pool that overlooks Biscayne Bay.
By: Sylvia Day – NICHE Magazine Winter 2013









